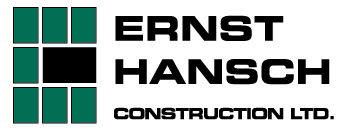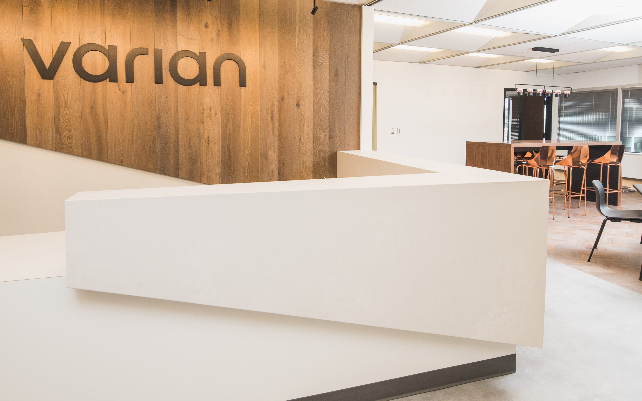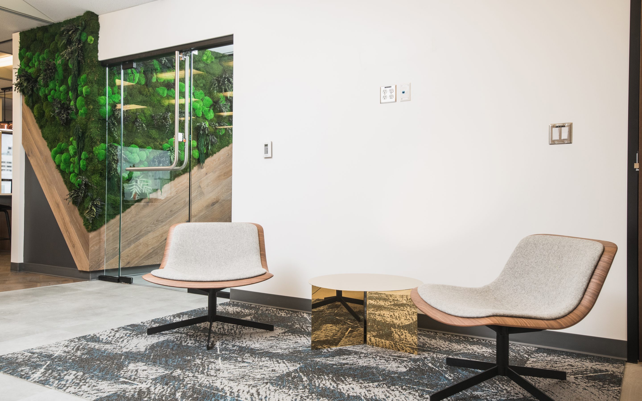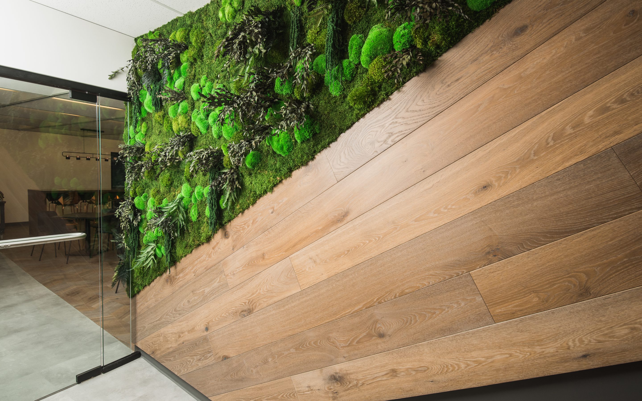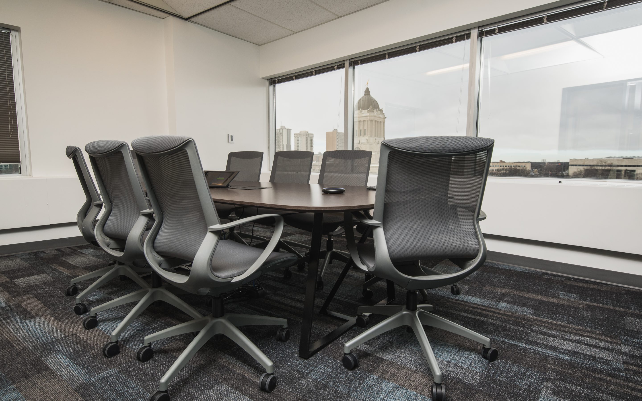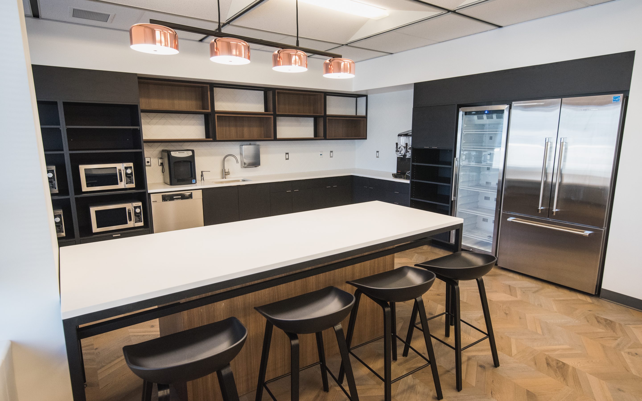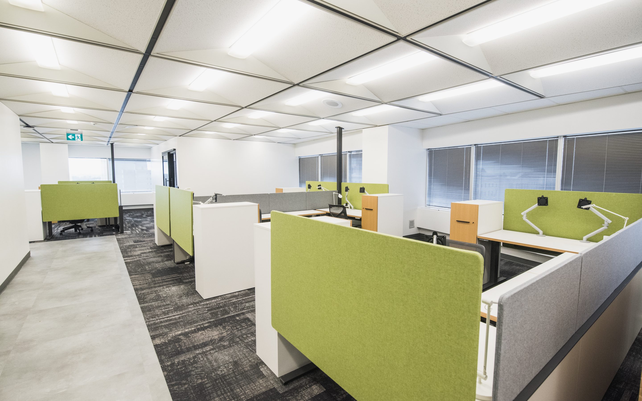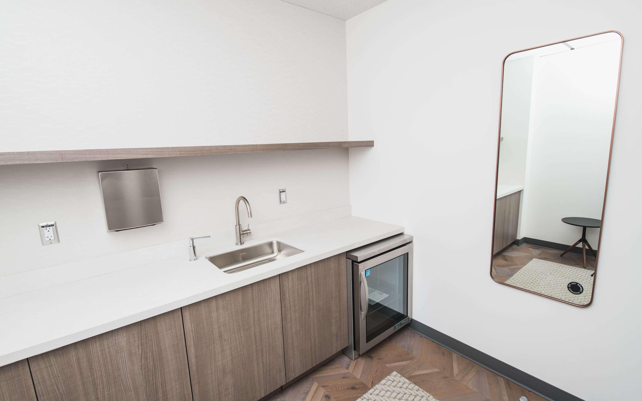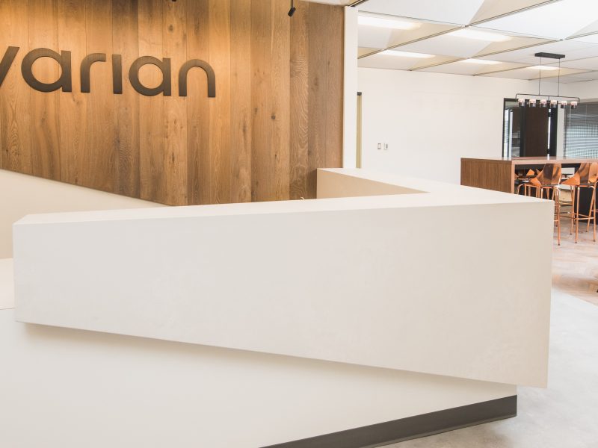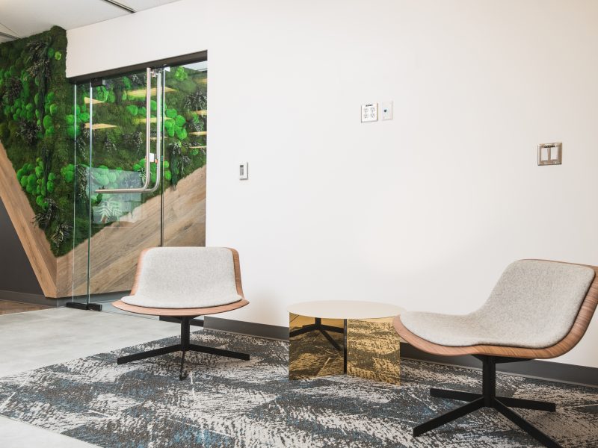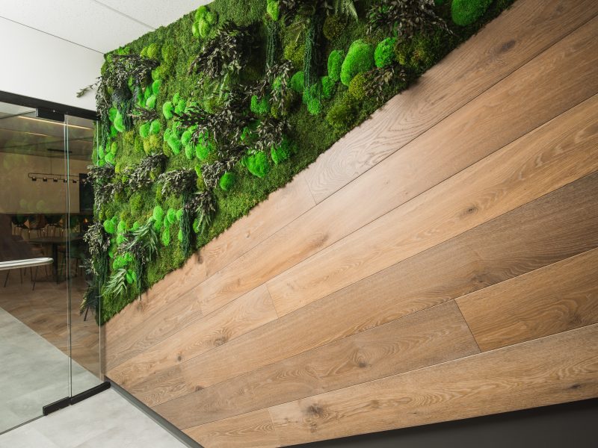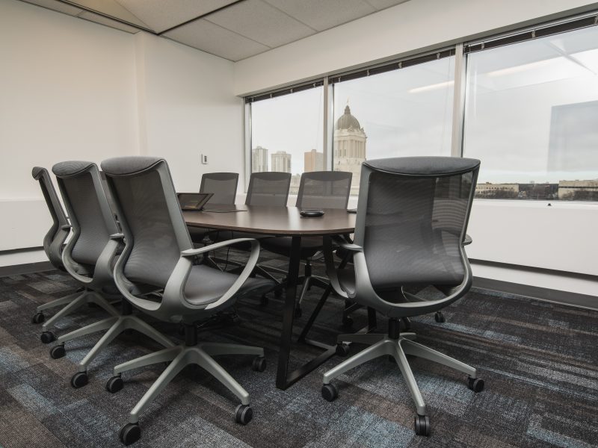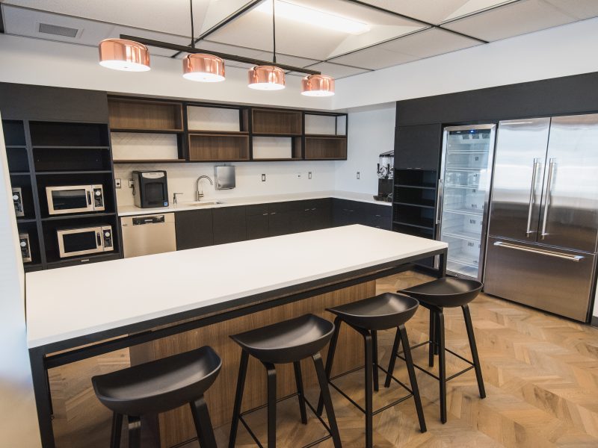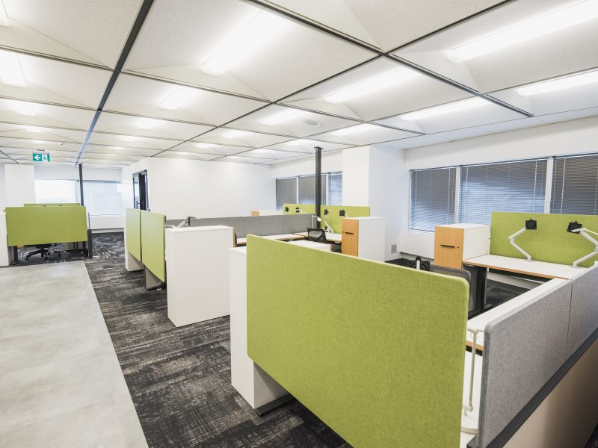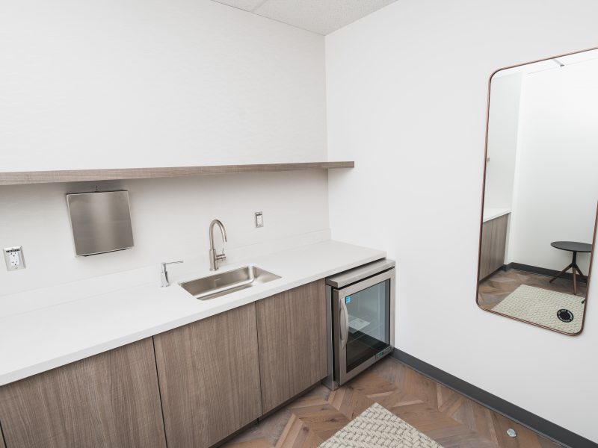Varian Medical Systems Renovation
Varian Medical Systems Inc. required a fresh new inspiring look to its 1977 office space along with upgrades to meet current code requirements. Ernst Hansch Construction Ltd. was selected as its trusted builder to renovate 14,500 square feet of space into a finely crafted space that meets today’s code standards and Varian’s high expectations for quality and aesthetic.
The renovated space provides a functional layout with custom millwork and high-end unique finishes that contain recycled materials and are constructed using renewable resources. The main feature of the space is a living green wall imported from British Columbia. The living wall illustrates Varian’s deep care for the world we live and work in, as well as their commitment to social and environmental responsibility.
Our team worked closely with Affinity Architecture Inc. and the property manager Mckeag Realty Ltd. to ensure all aspects of the renovation were completed on time and on budget without interrupting the operations of the adjacent tenants above or below. The end result is a quality, modern space, that reflects Varian’s culture and values. A space that we are proud to have built.
