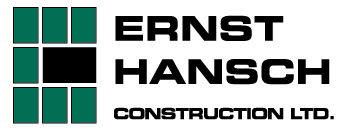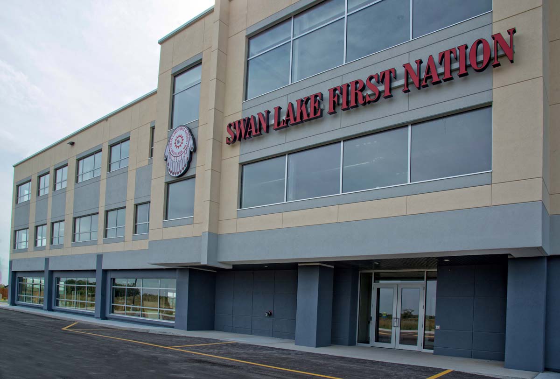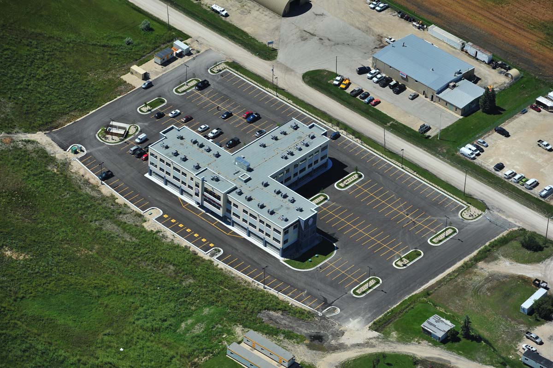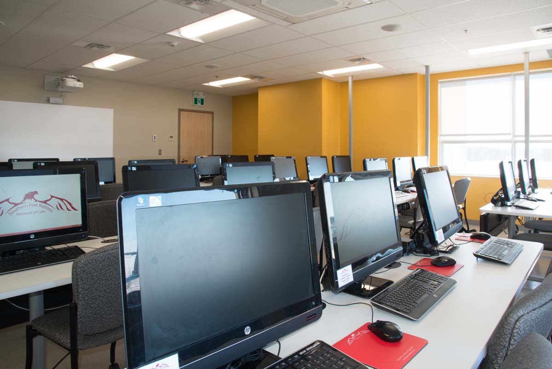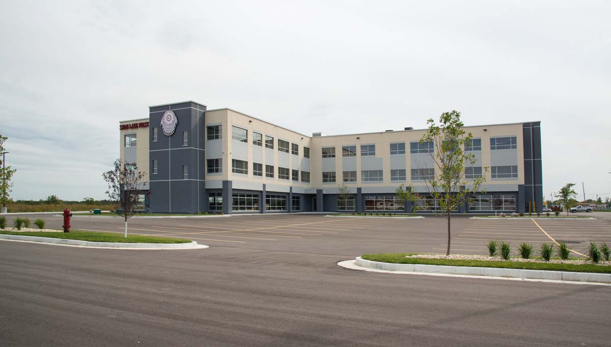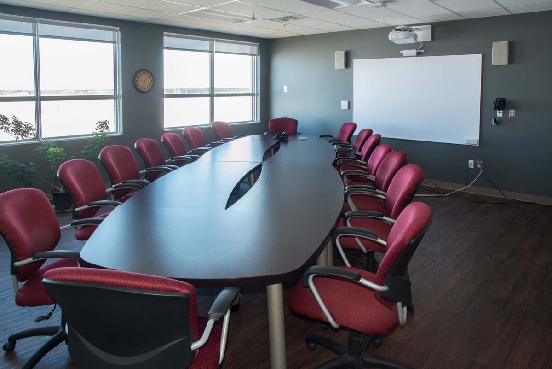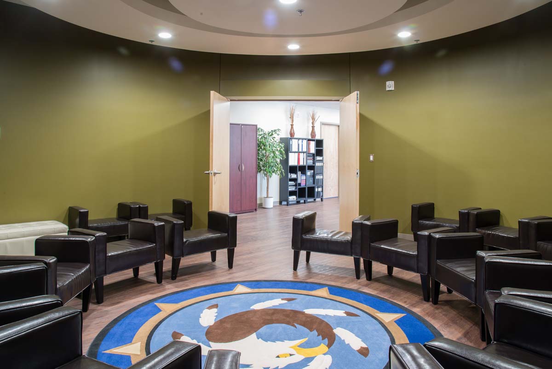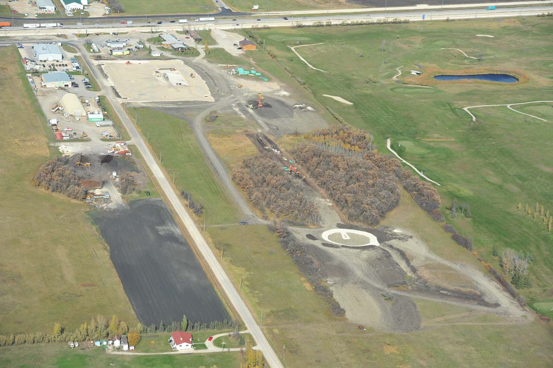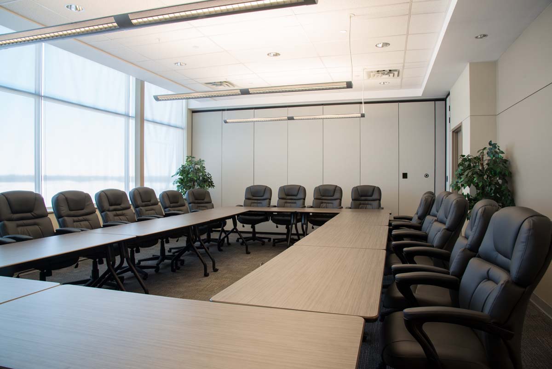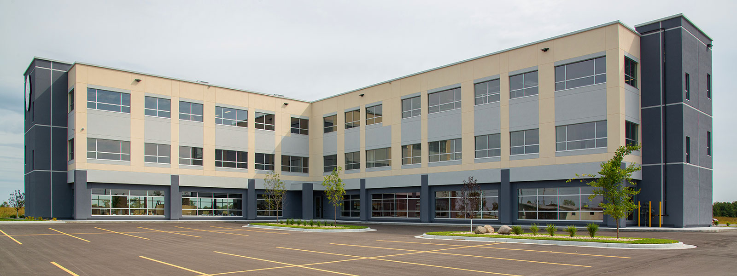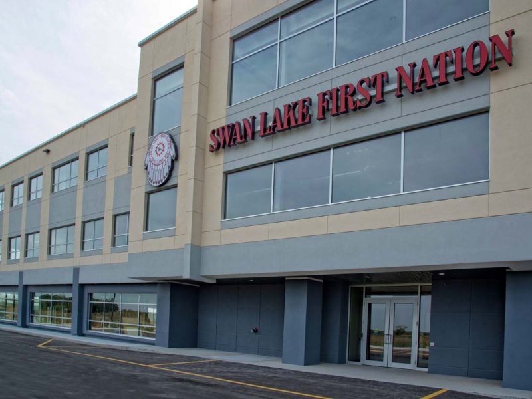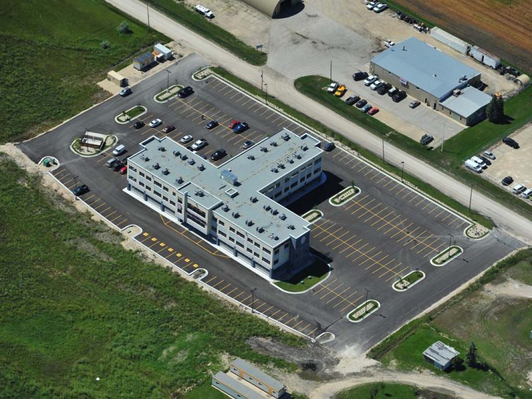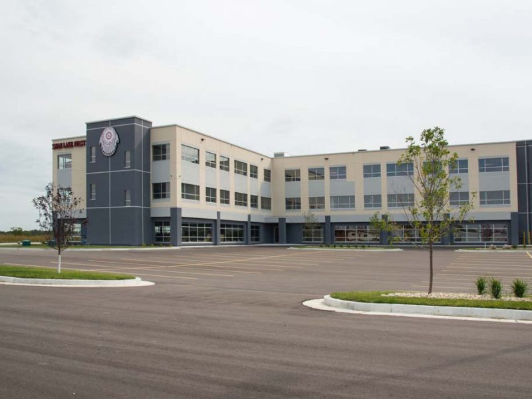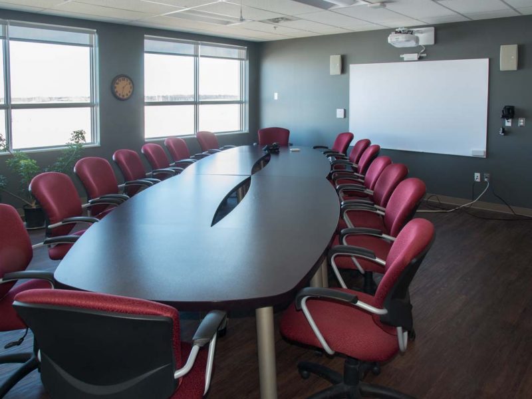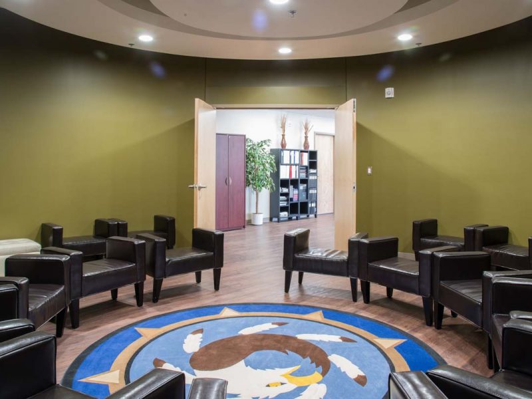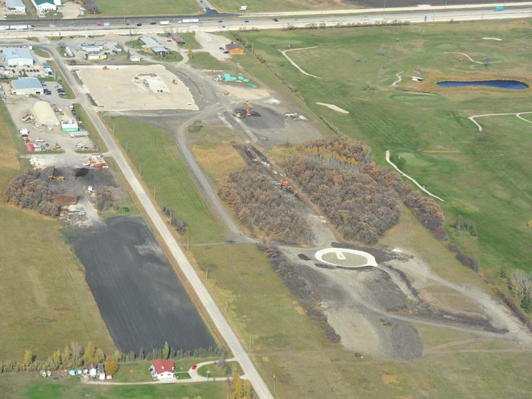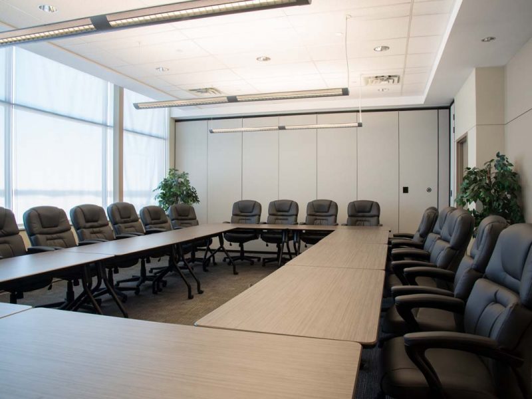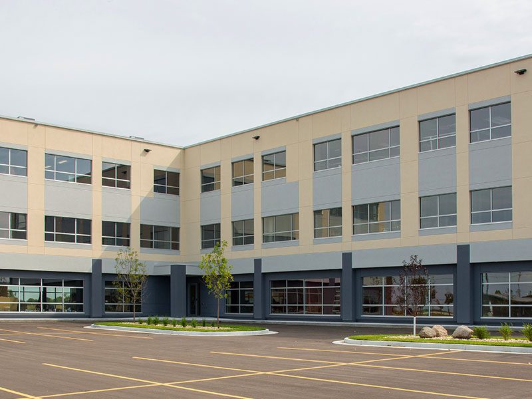Swan Lake FN Office & Professional Centre, Headingley
Ernst Hansch Construction Ltd. worked closely with Swan Lake First Nation to design and build a three story office and professional centre, including civil and site services, on their 40 acre property in Headingley MB. Master planning for the whole property included the installation of the civil and site services to fully service all future development on the 40 acre property.
The green field site development included the installation of a new water main and Rural Municipality of Headingley water main metering chamber, a low pressure sewer system and below ground septic tank to service the office building on the property. To meet Manitoba Water Stewardship and Department of Fisheries and Oceans strict requirements, the land drainage system and retention pond were designed with flow restriction to an existing creek, providing drainage capacity for the 40 acre property’s immediate needs as well as future development.
New utilities were installed into the development, including a new MTS fibre optic hub, Manitoba Hydro gas and electrical transformer and CSTE for the future development. The parking lot is illuminated with a combination of pole mounted LED lighting, high level and low level LED light fixtures and accommodates 215 spaces of light duty asphalt parking, as well as heavy duty asphalt fire truck access and egress to the building front entrance, meeting the municipality by-law requirements.
The three story office and professional centre is a 53,899 square feet non-combustible building with a precast concrete piled foundation, cast in place grade beams and pile caps to provide the support for the structural slab and structural steel framing. The upper floors are metal deck and reinforced concrete slabs, with a R40 modified bitumen roofing system with full latch line life safety system for building maintenance. The exterior walls provide an R34 wall system, utilizing insulated structural gauge steel studs with an exterior finishing system of acrylic stucco, large aluminum framed storefront windows and aluminum main entry doors.
The building heating and ventilation system includes 29 roof top units and a large heat recovery ventilation unit providing a very efficient mechanical system, fully monitored with a computerized building management system. The building is fully sprinklered with each floor its own specific zone. As well as a 2500lb hydraulic elevator, the public central core includes high end finishes with ceramic floor tiles, drywall bulkheads, LED light fixtures, custom millwork and automatic plumbing fixtures to the public washrooms and universal toilet room, meeting full accessibility code requirements.
An integrated design process was utilized through-out the project proved to be essential to meet the client’s allowance and tenant’s requirements during the tenant improvements phase of the design, facilitating a smooth and seamless coordination between the 23 tenants, Swan Lake First Nation and the Ernst Hansch Construction Ltd. design team over the three phases of the tenant improvements.
Specialized tenant requirements incorporated into the design include a 2nd floor data centre which required a 40KW 72 hour running standby generator, complete with transfer switch and pre-action dry sprinkler system and fire alarm monitoring. Tenant improvements include a large boardroom, class rooms, computer labs, cafeterias, kitchens, coffee stations, large reception areas, printing, storage and data rooms, both open plan and enclosed office spaces. The building is fully monitored with internal and external CCTV security cameras, card access systems and an automated system to lock and unlock the building entry doors for business hours.
Ernst Hansch Construction Ltd. has continued to work closely with Swan Lake First Nation. Current works include the design and build of their second three storey office and professional centre, complete with tenant fit outs, on their Headingley property.
