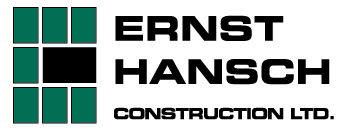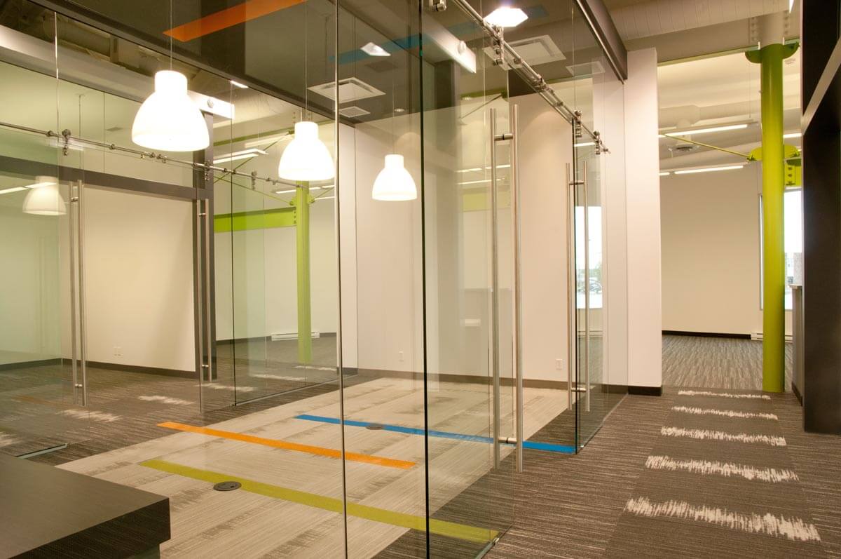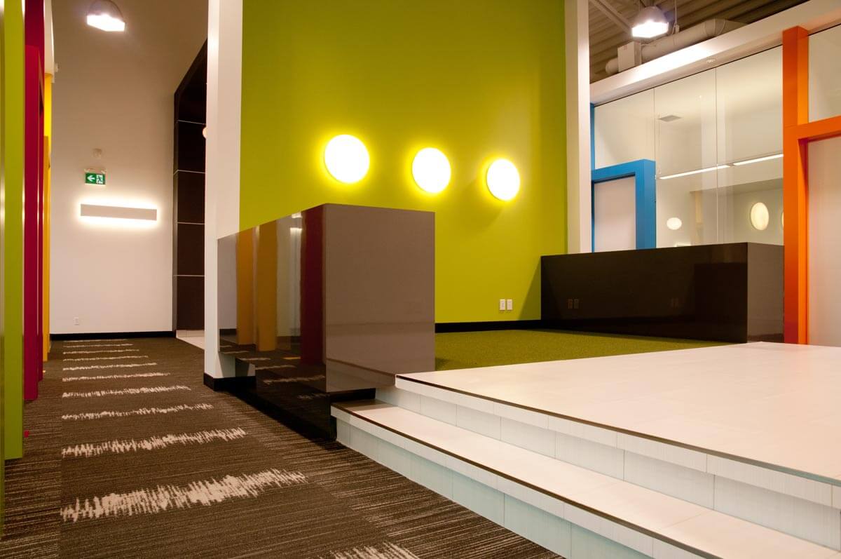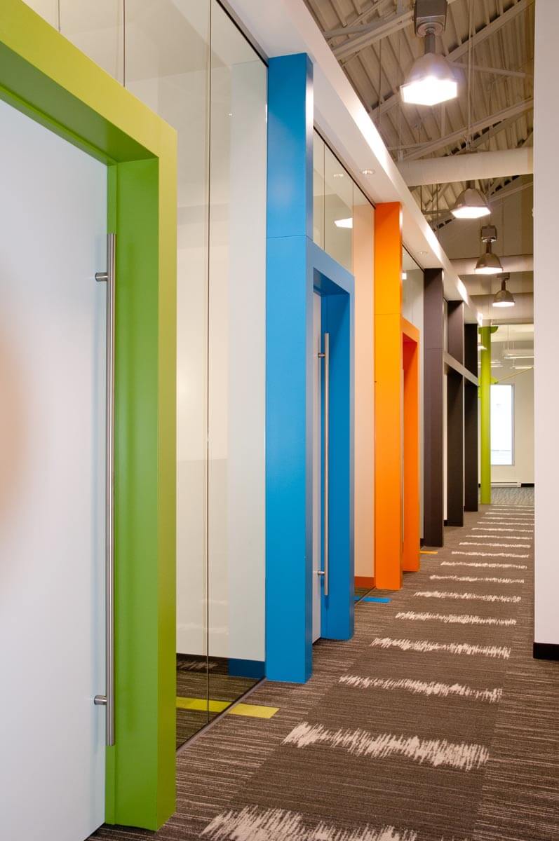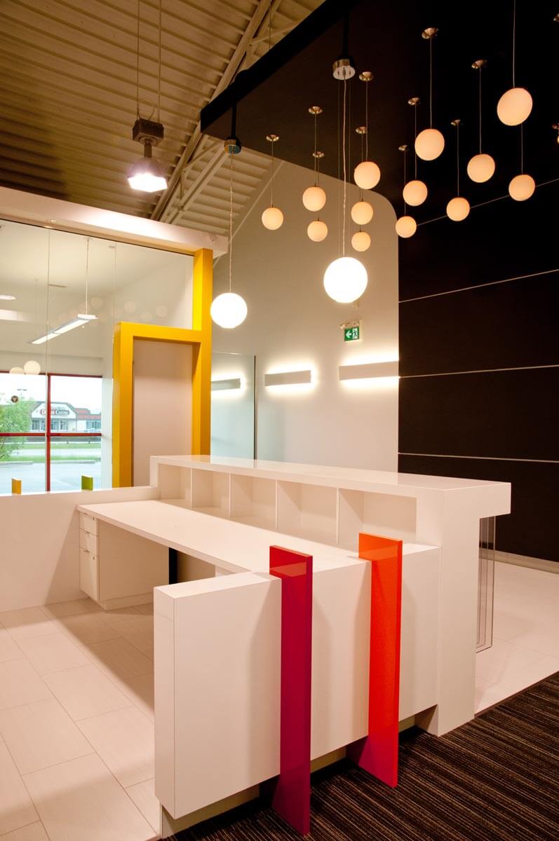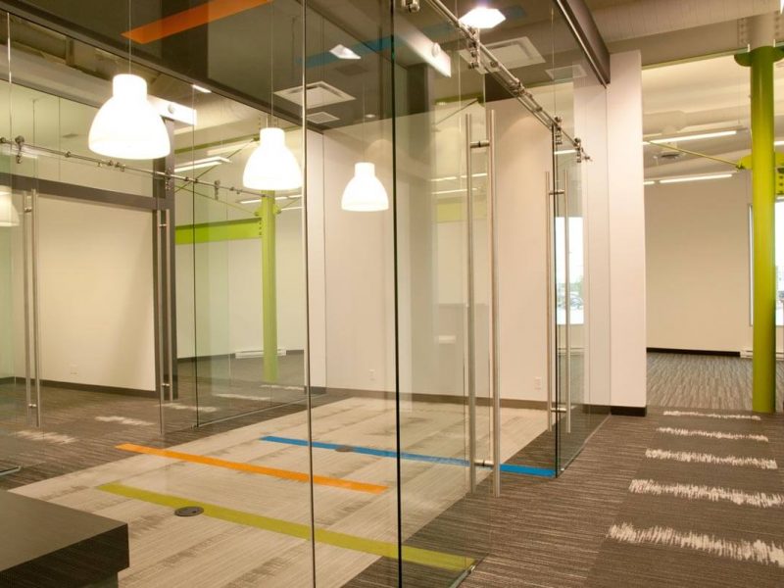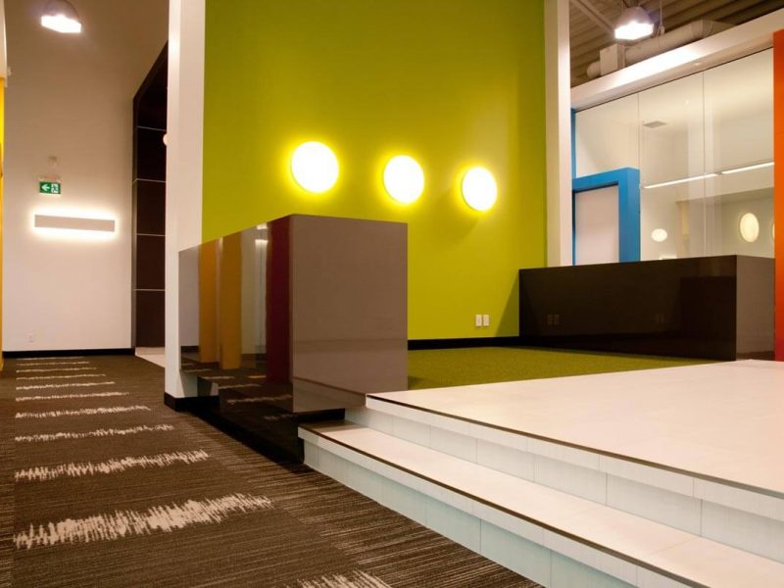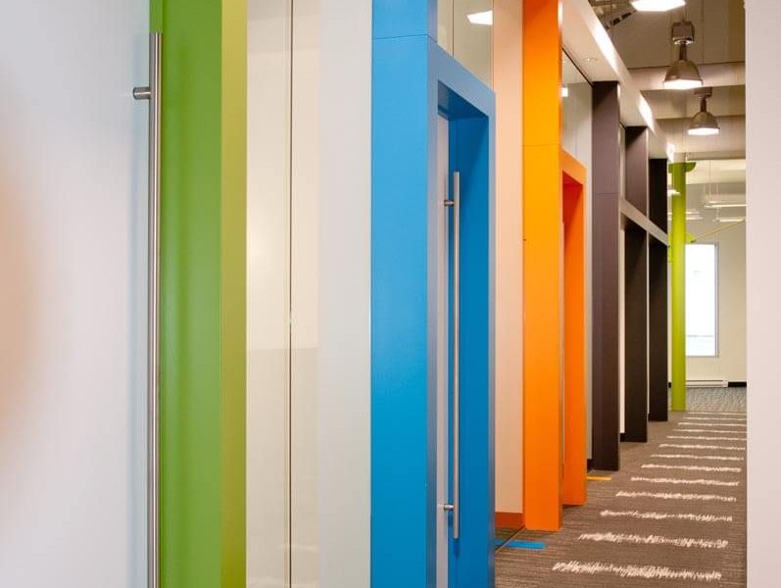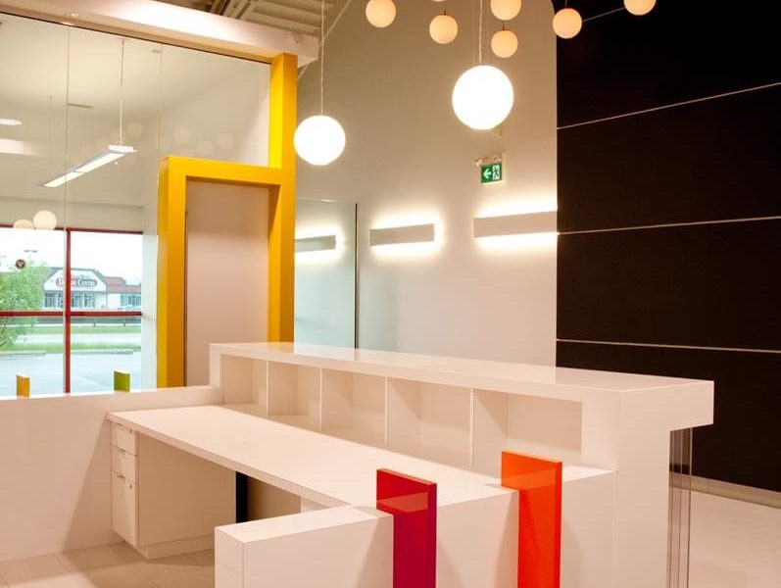MF1 Marketing Interior Renovation
In the relocation of their office, MF1 Marketing was looking for a unique design that represented their company’s creativity, innovation and collaborative corporate culture. The ability to occupy a portion of an existing single storey steel vaulted structure provided a unique dimension to their design. MF1’s space requirements included open concept offices, meeting rooms, and breakout areas with space to grow in the years to come.
A centrally placed, fully glazed boardroom with sliding glass doors suspended from structurally glazed panels provide a unique feature to this office. Ernst Hansch Construction Ltd. designed and constructed large glass panels to enclose perimeter offices and meeting rooms while maintaining an open and collaborative environment. Construction included custom and distinctive millwork and lighting to create a visually appealing space that brought MF1’s vision to life.
Through a process that included close collaboration with the MF1 team, Ernst Hansch Construction Ltd. delivered a bright, contemporary, high-quality office which MF1 Marketing has been proud to call home.
