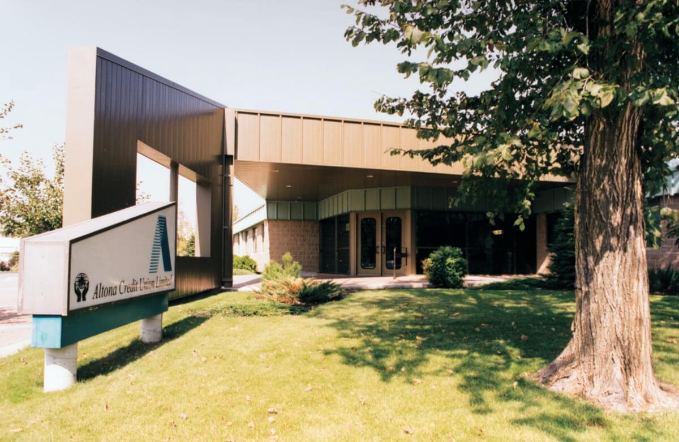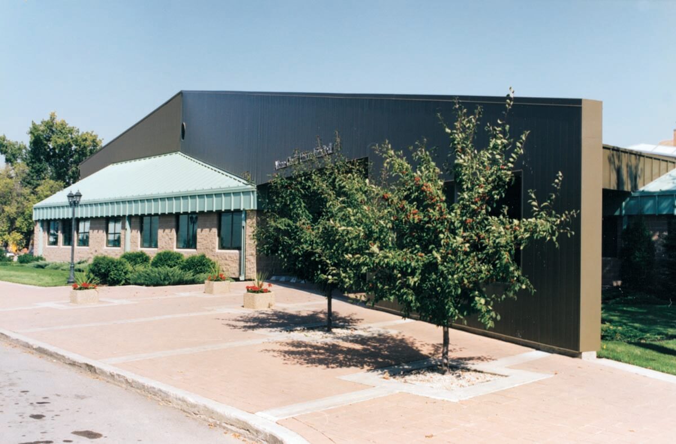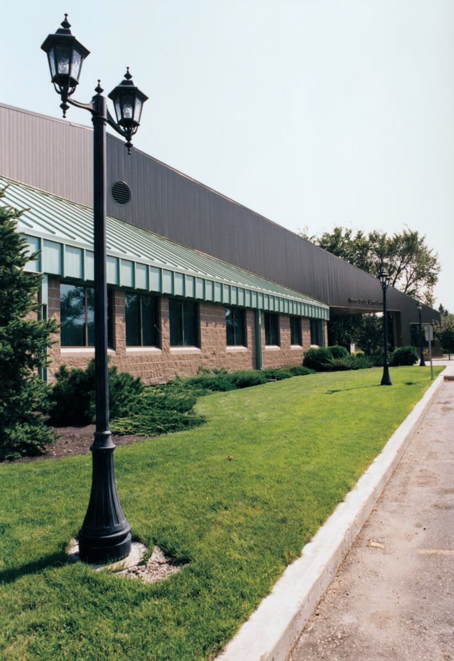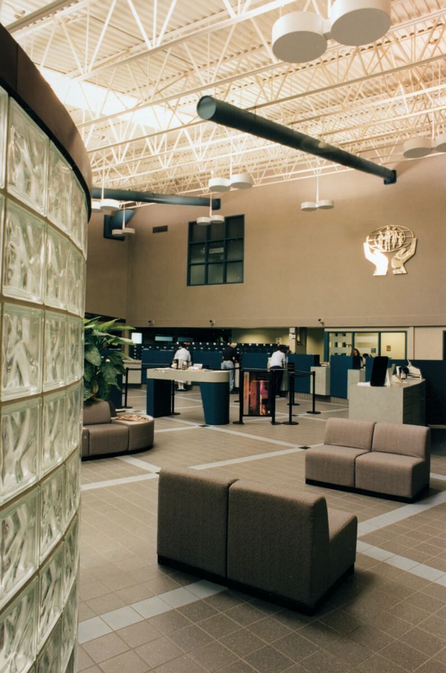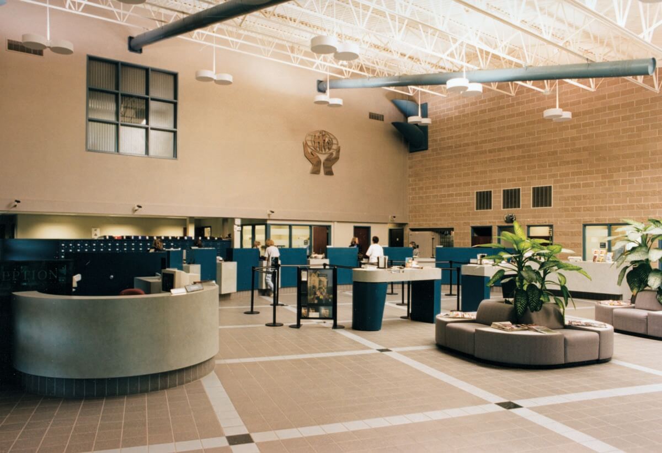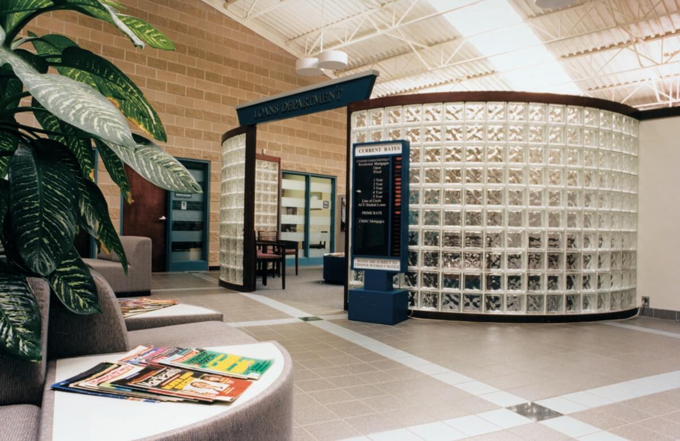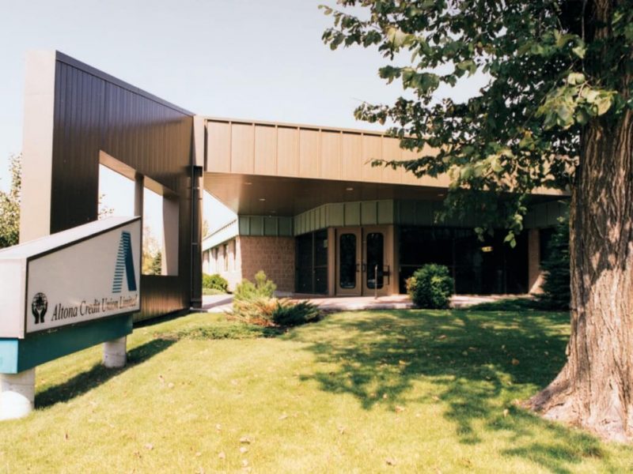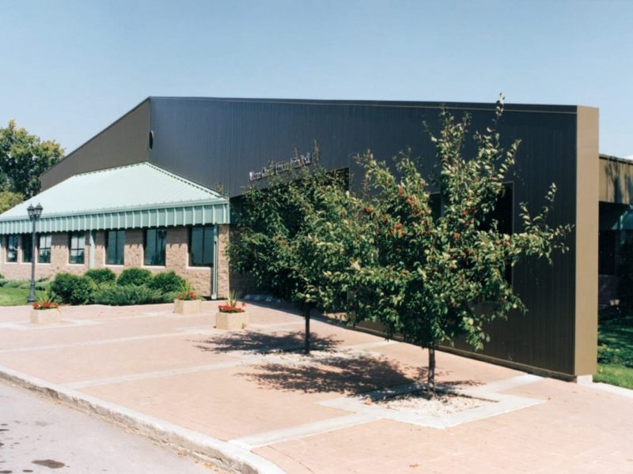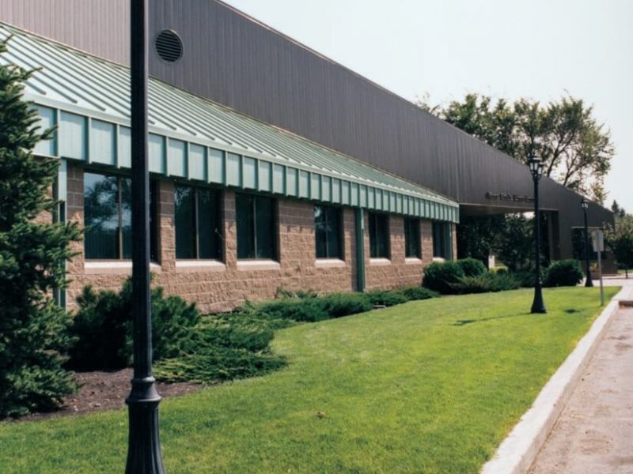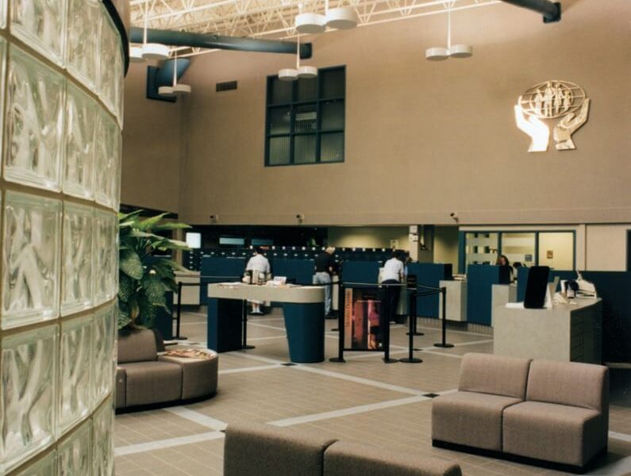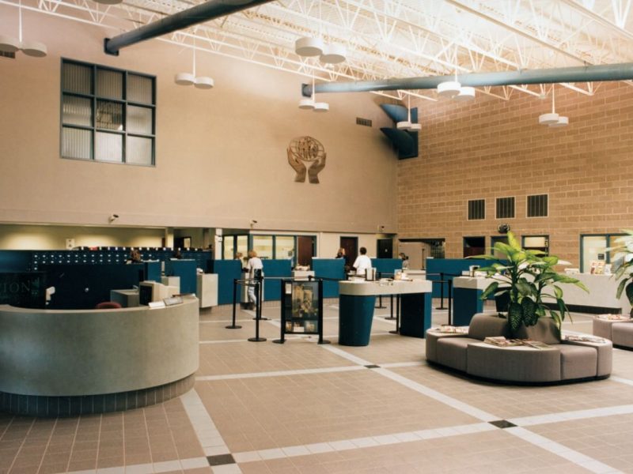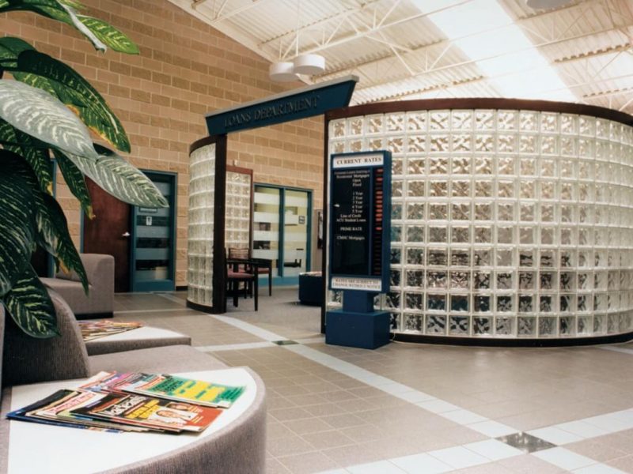Altona Credit Union
The successful bidder for the new Altona Credit Union project, Ernst Hansch Construction Ltd. built the new 12,190 sq. ft. structure. The 10,420 sq. ft. main floor area accommodates the member’s hall, boardroom, administrative offices, data and loans processing areas, separate loans offices, vaults and related ancillary spaces. A staff room, doubling for seminar and training space, and the primary records storage area are contained on the 1,770 sq. ft. mezzanine. The structure was designed to permit future expansion both on the ground and second-floor levels.
The building is entirely non-combustible with cast in place concrete pile, and grade beam foundation system, precast concrete main floor structure, loadbearing masonry walls and an open web steel joist and metal deck roof system. The exterior wall finishes are metallic prefinished steel siding and masonry veneer. The roof is batten rib metallic prefinished steel with skylights to illuminate the member’s hall, member services, the loans waiting and administrative areas.

